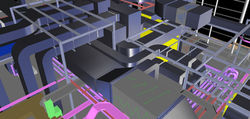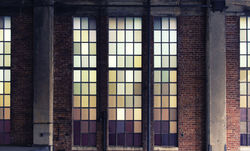
CAD Drafting Services and BIM Coordination
 |  |  |  |  |  |
|---|---|---|---|---|---|
 |  |
ABOUT
At Fildesign, I provide accurate, detailed 2D layout drawings and 3D models tailored to your project brief. I specialize in ventilation layout drawings for manufacture, as well as Stage 4 MEP modeling and coordination drawings. All drawings are clearly presented and structured to effectively communicate the essential information — helping you stay on schedule and deliver with confidence.
My name is Phil Inwood, and I’m a freelance BIM Coordinator and MEP/CAD Technician with over 19 years of drafting experience and 24 years in the construction industry. I understand the pressures of tight deadlines and complex drawing programs — and I’m here to support your team when extra CAD resources are needed.
Using AutoCAD, Fabrication MEP (CADduct), Revit, and Navisworks, I produce accurate 2D and 3D deliverables that meet your standards and keep your project moving.
Project Experience Includes:
-
74–79 Oxford Street
-
Clarges Development, Green Park
-
Chelsea & Westminster Hospital
-
Adelphi, London
-
Francis Crick Institute
-
British Museum
-
Heathrow
Whether it’s a commercial development or a residential build, Fildesign is ready to support your drafting and modelling needs with precision, experience, and reliability.


SERVICE
Fildesign can offer high quality and accurate mechanical services layout drawings for the construction industry. We can produce layout drawings using Autocad, Fabrication Mep and 3D models using Navisworks. Problem solving is key to producing accurate drawings. Please call to discuss your requirements.

OPENING HOURS
Mon - Fri: 8am-6pm
Any hours outside of hours listed above please call to discuss
CONTACT
Please call Phil Inwood for a friendly chat to find out more about the services we can offer so we can meet your requirements.
Address:
208 Selkirk Drive Oakridge Park Milton Keynes MK14 6GT
email:
Telephone:
07792263185





